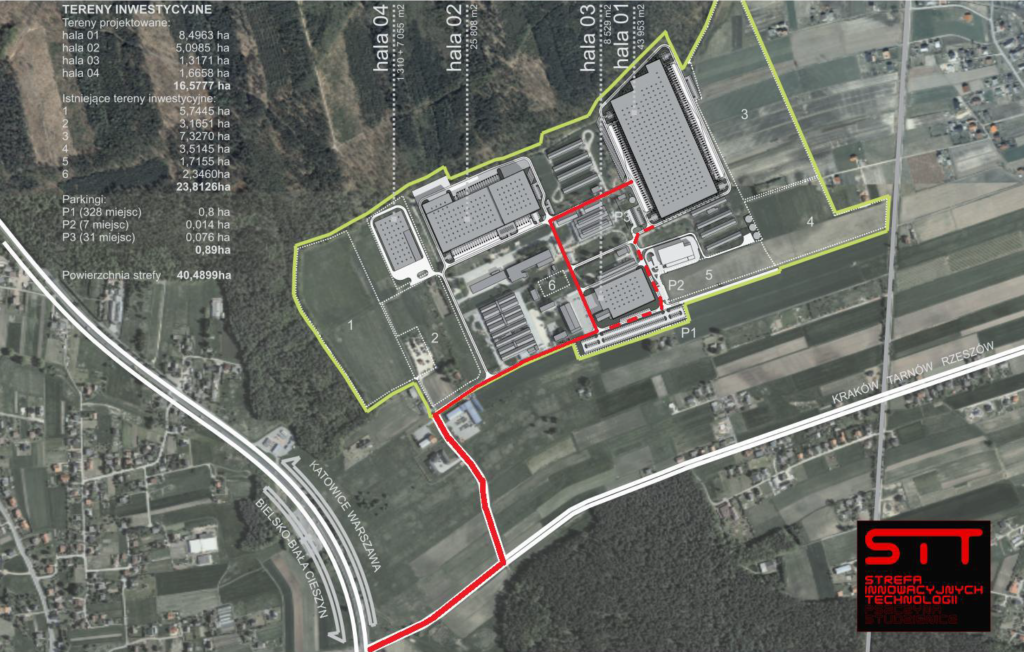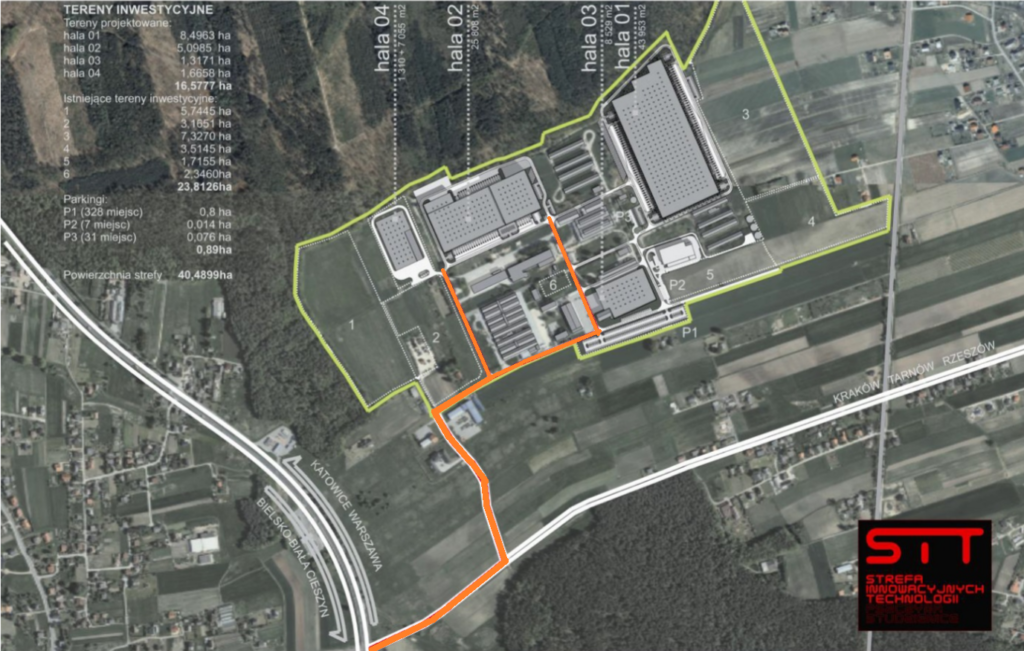Cooperation offer in Upper Silesia in Poland
(location according to the attached maps)
(location according to the attached maps)
3. JOINT VENTURE.
1 / Hall no. 1
size of ground: 8.496 ha
built-up area for halls and offices: 44,000 m2,
2 / Hall no. 2
size of ground: 5,0985 ha
built-up area for halls and offices: 25,840 m2,
3 / Other free land to be developed – over 20 ha in total.
The properties are situated in a logistically convenient location – by the junction of Cieszyn –Katowice – Warszawa express road and Pszczyna north ring road, which leads to the A1 motorway in the Zone of Innovative Technologies – SIT, occupying the area of 40 hectares, in close vicinity to three international airports.
The location of the company in the rural zone (but in a convenient zone– just behind the border of the city) offers a possibility of applying for a non-reimbursable grant. The property has a very good access to the express road (there are traffic lights and an additional slip road to exit the dual carriageway).
A map with the already existing asphalt-surfaced access road (the 04 hall is already put into service, the 03 hall has been granted a Building Permit and it has the investor).
The total area of plots currently intended for investment occupies approximately 19 hectares – they are owned by the offeror (perpetual usufruct or ownership) and the planned investment complies with the Local Spatial Management Plan (industrial area: services-storage-production) currently being developed.
The owner is planning further development of the industrial zone in the future and tries to acquire the adjacent area. The offered property can be accessed by wide asphalt-surfaced roads, available for any types of lorries.
Link to a larger map

The subject-matter of this offer is rental of modern storage and production halls and high-class office and rest and refreshment area of the total area ca. 44.000 m2 in the hall 01, along with additional hard-surfaced squares and car parks.
The offeror may build the facility himself or he declares its readiness to cooperate with another developer indicated by the Investor.
The investment process is at its final stage of project preparation with the purpose of obtaining a legally valid Building Permit (granting the Permit expected in December 2018). We are already in possession of the Development Conditions (WZ) and the Environmental Impact Assessment. We are about to finish works connected with geological survey and we already have an approved Aquatic Legal Survey and the separator of petroleum derivative substances is already installed for the designed areas. The site is equipped with complete utility infrastructure.
Hall 01 (data taken from the existing Development Conditions (WZ) and the Environmental Impact Assessment)
a/ total area ca 8,4963 ha
b/ built-up area up to 43.953 m2
c/ minimum of green area – 10%
d/ hard-surfaced squares and internal roads up to 31.710 m2
e/ complete utility infrastructure:
– electrical energy – two independent connections: in total 2.5MW is available + we have applied for additional 7.5 MW,
– gas 100m3/ 1 hour with an option of an increase,
– drinkable water and 4 efficient hydrants on the plot,
– already available permit required under the Water Permit to collect rainwater and there is a rainwater collector Φ 800 on the plot,
– sanitary system – in place on the plot,
– plots are partially fenced and lit with LED street lamps
– convenient asphalt access road – already completed.
– ICT network – optical fibre cable is laid on the plot.

The hall area up to 43.953 m2
Office space to be arranged (proposed number of rooms and size – as the client wishes – project works are underway)
Number of gates to be arranged (as the client wishes – project works are underway)
Number of docks to be arranged
Vehicle manoeuvre area and the number of parking spaces: as per the map (or as the client wishes – finishing project works are underway – only 10% green area)

The subject-matter of this offer is rental of modern storage and production halls and high-class office and rest and refreshment area of the total area ca. 26.000 m2 in the hall 02, along with additional hard-surfaced squares and car parks.
The offeror may build the facility himself or he declares its readiness to cooperate with another developer indicated by the Investor.
The investment process is at its final stage of project preparation with the purpose of obtaining a legally valid Building Permit (granting the Permit expected in December 2018). We are already in possession of the Development Conditions (WZ) and the Environmental Impact Assessment. We are about to finish works connected with geological survey and we already have an approved Aquatic Legal Survey and the separator of petroleum derivative substances is already installed for the designed areas. The site is equipped with complete utility infrastructure.
Hall 02 (data taken from the existing Development Conditions (WZ) and the Environmental Impact Assessment)
a/ total area ca 5,0985 ha
b/ built-up area up to 25,840 m2
c/ minimum of green area – 10%
d/ hard-surfaced squares and internal roads up to 20,046 m2
e/ complete utility infrastructure:
– electrical energy – two independent connections: in total 2.5MW is available + we have applied for additional 7.5 MW,
– gas 100m3/ 1 hour with an option of an increase,
– drinkable water and 4 efficient hydrants on the plot,
– already available permit required under the Water Permit to collect rainwater and there is a rainwater collector Φ 800 on the plot,
– sanitary system – in place on the plot,
– plots are partially fenced and lit with LED street lamps
– convenient asphalt access road – already completed.
– ICT network – optical fibre cable is laid on the plot.


The contract commencement date and the deadline for signing the contract – urgent (design works about to finish – implementation of changes still possible)
Rental commencement date– finishing building works – 6 -9 months to be arranged – work can start in the 3rd quarter 2019.
Contract duration – we propose 12 years
Proposed rental price – you are invited to negotiations.


Wszelkie prawa zastrzeżone © 2018 – EHN S.A.